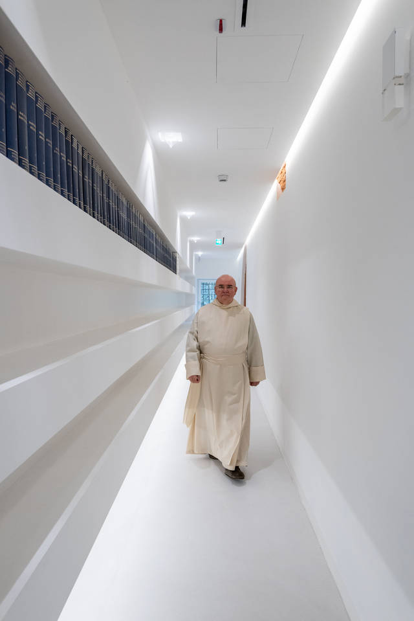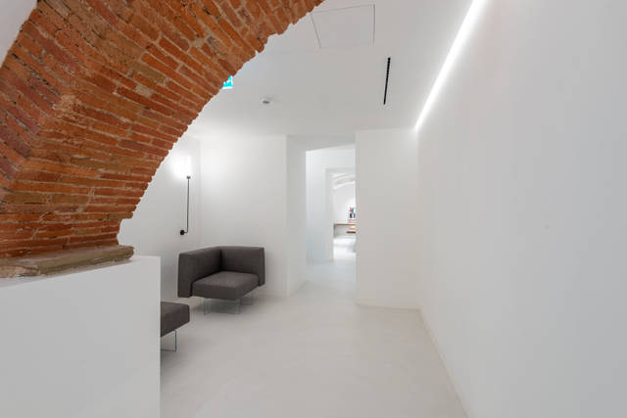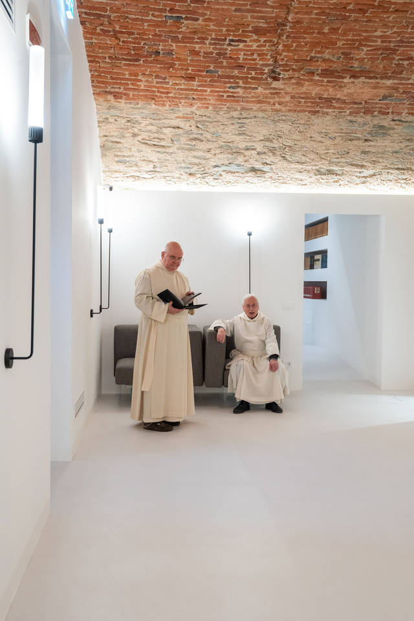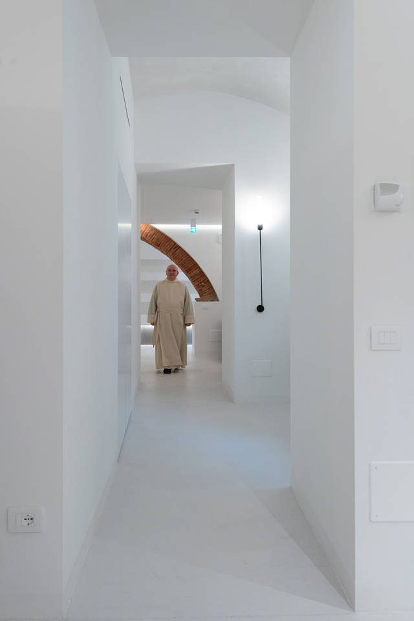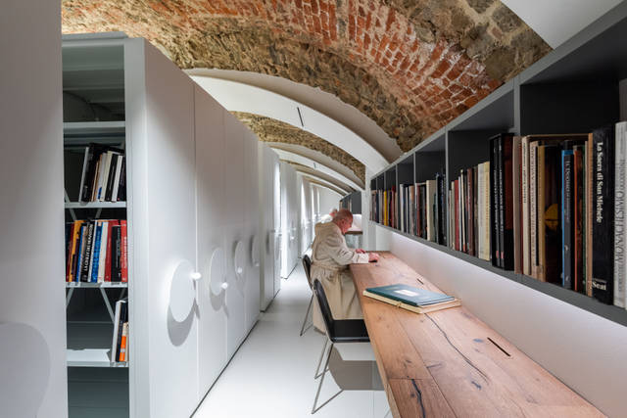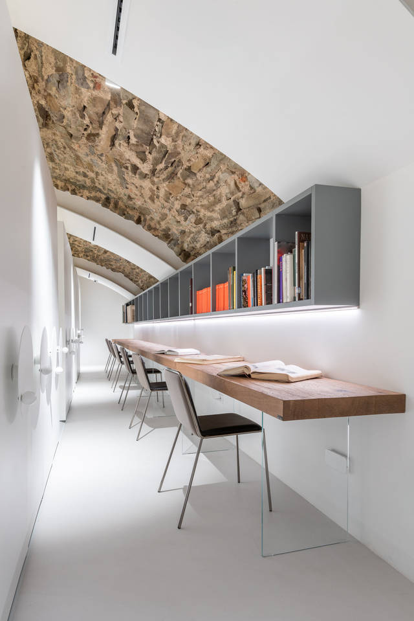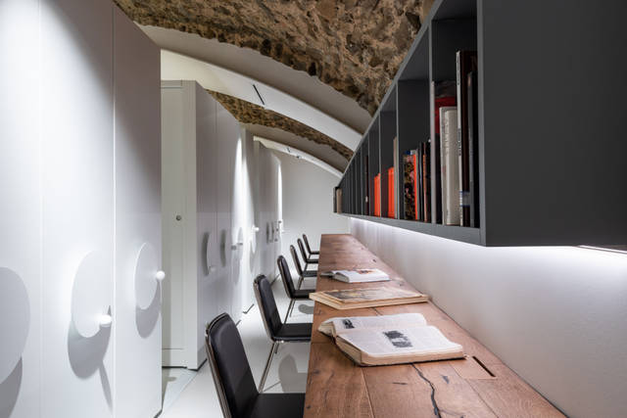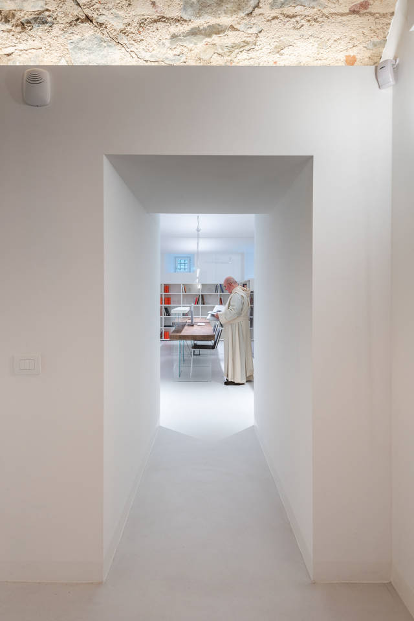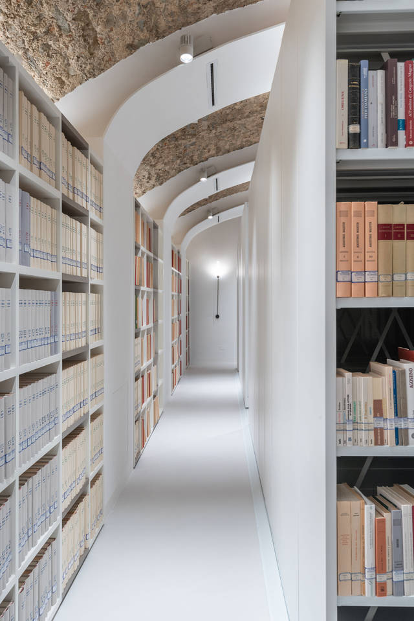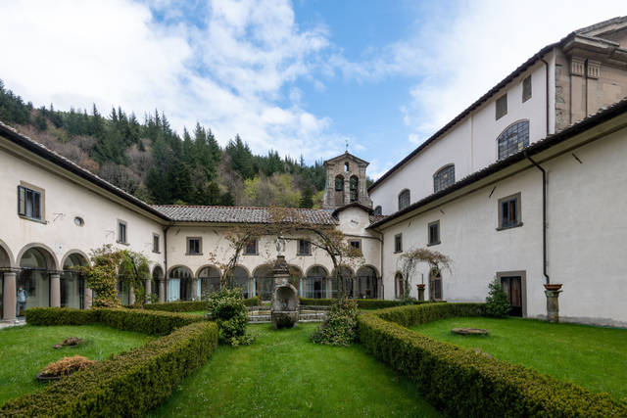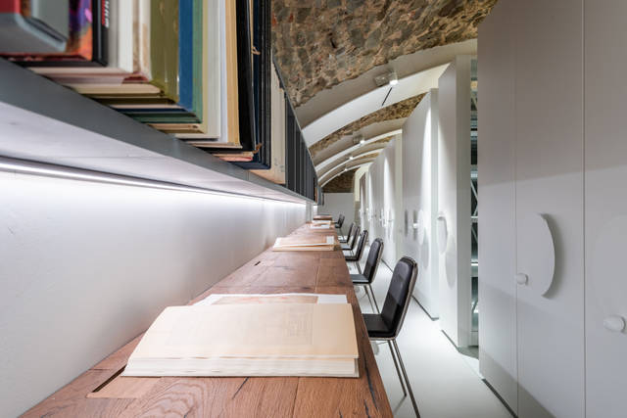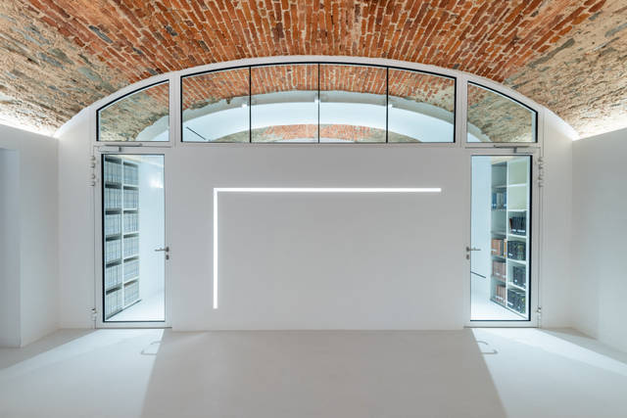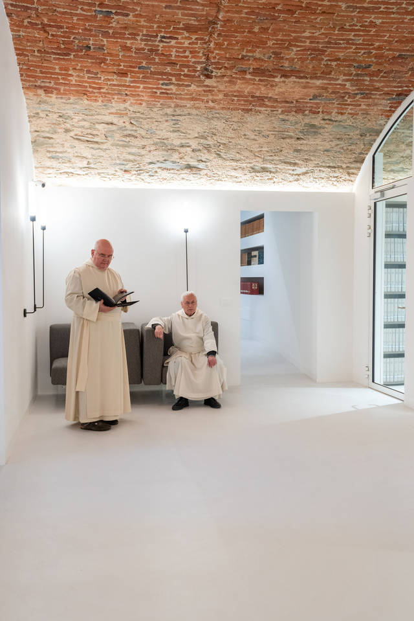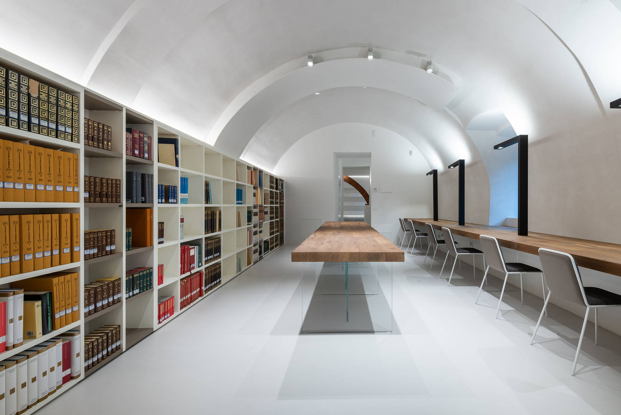
Biblioteca Moderna Monastero Camaldoli
The Sacred Hermitage and Camaldoli Monastery, immersed in the peaceful Tuscan countryside, have recently undergone a restructuring, specifically the centuries-old buildings housing Camaldoli’s community of Benedictine monks. Following renovation work which took place in 2014, an idea emerged to recreate a contemporary library, restoring these ancient premises to their original purpose, which was to house a rich cultural heritage.
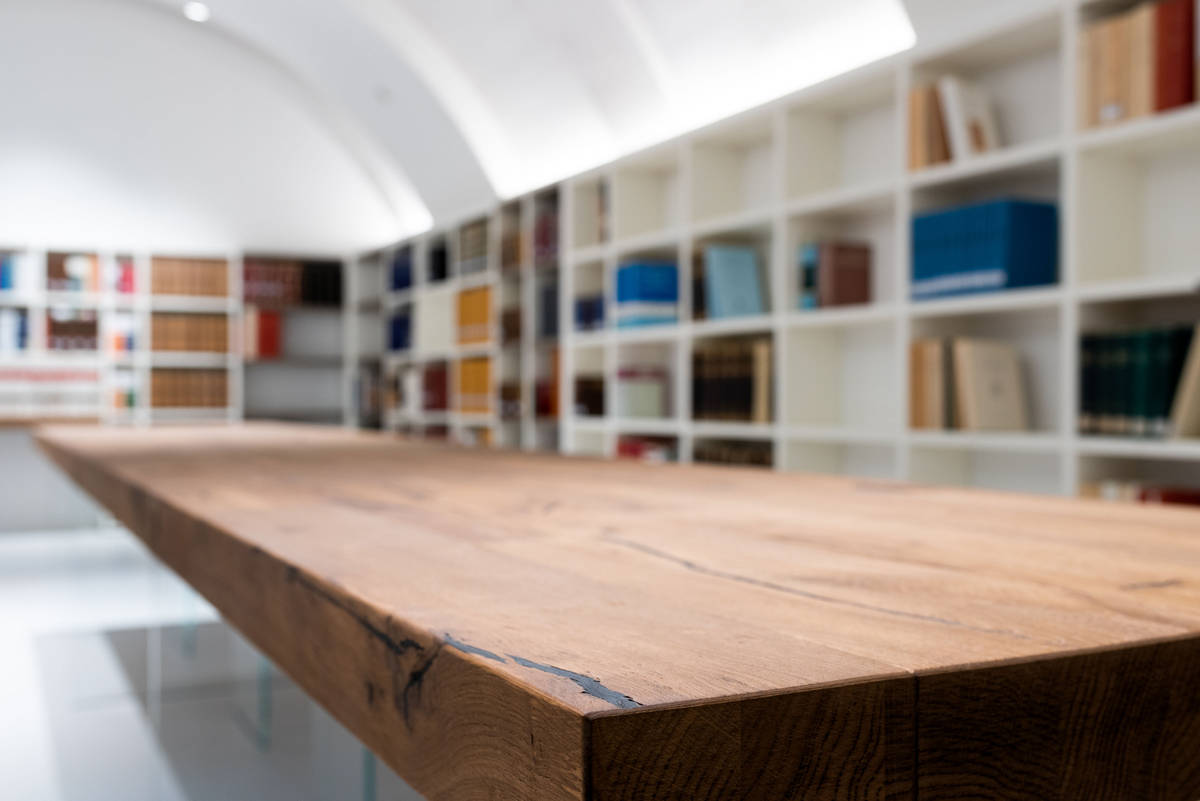
«The monastic community of Camaldoli had been thinking about setting up a new library for years. But where to place it, how to organise it? - says Don Alessandro Barban, Prior General of the Monastic Community of Camaldoli -. «To read, study and think one needs silence, waiting, true inspiration. In this library, time and space meet and, in their synchronicity, create and give the atmosphere of study and research where intellectual intuition is a gift of the spirit. Personally, I also like the small space of the rooms, which calls to concentration, to custody, almost to the secret of the monastic cell. Not to mention the furniture design by LAGO: simple and of essential beauty. Gravity (the books weigh) and lightness (the logos hovers lightly) await us and return us to ourselves: to our highest humanity».
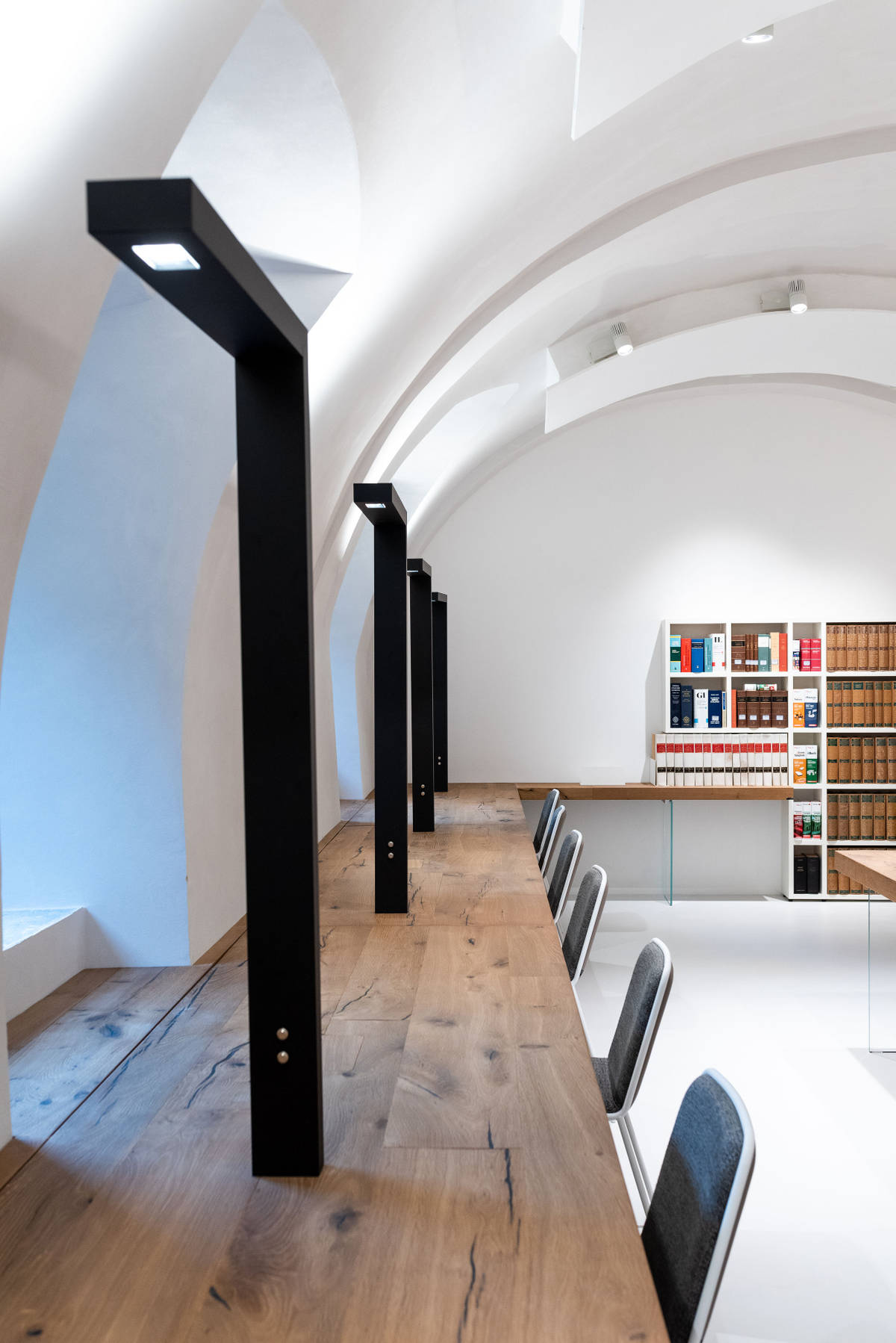
For this highly symbolic and spiritual setting, LAGO was chosen as interior design partner, together with the architectural Studio Menichetti+Caldarelli architetti, to redesign the library space located in the basement of the Camaldoli complex. A key requirement for this project was to emphasise the monastery’s higher meaning through the centuries: culture as a cornerstone. “For this project, we wanted pure spaces, with no distractions. The vision we had focused entirely on the forms within the spaces and making them the focal point. At the start we sought inspiration in the monastery building above, where form and function are perfectly aligned and the decoration stimulates a sense of monition and reflection,” the architects said.
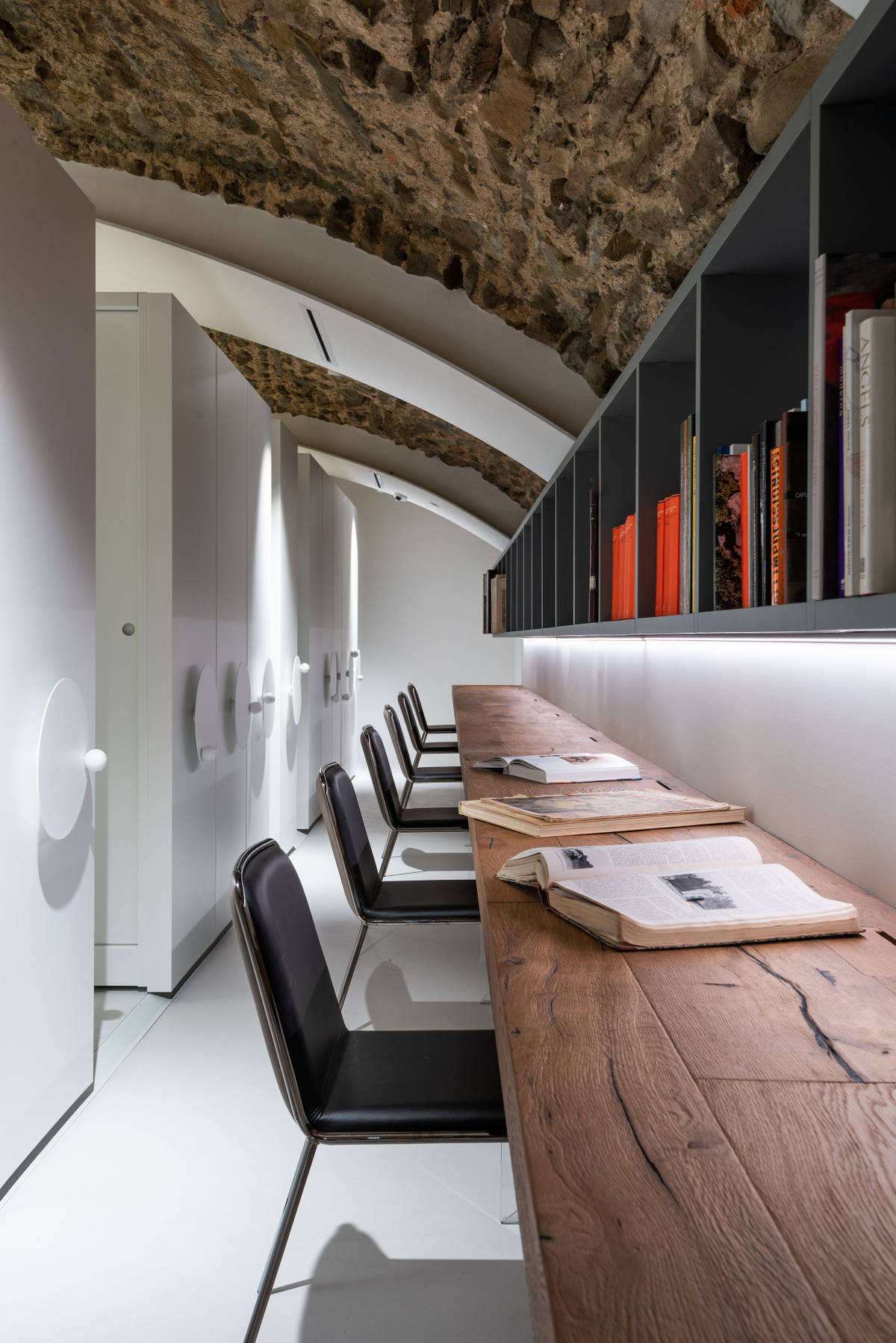
The library is a labyrinth of rooms and passages, some vaulted and some with a wooden ceiling. Modern bookcases and innovative floating-effect tables blend in with the existing architecture. LAGO furniture, with its pure, simple design, was chosen for this project as it is ultra-versatile and fits into different contexts, all without encroaching on the human and spiritual component of the setting. The result is an innovative interior design for this public space. Flexible and functional furnishing solutions for archiving and consulting books alternate with evocative, ethereal corridors in all-embracing white. The floor and vaulted ceiling flow into one another, wowing visitors and creating the perfect balance between past and present.
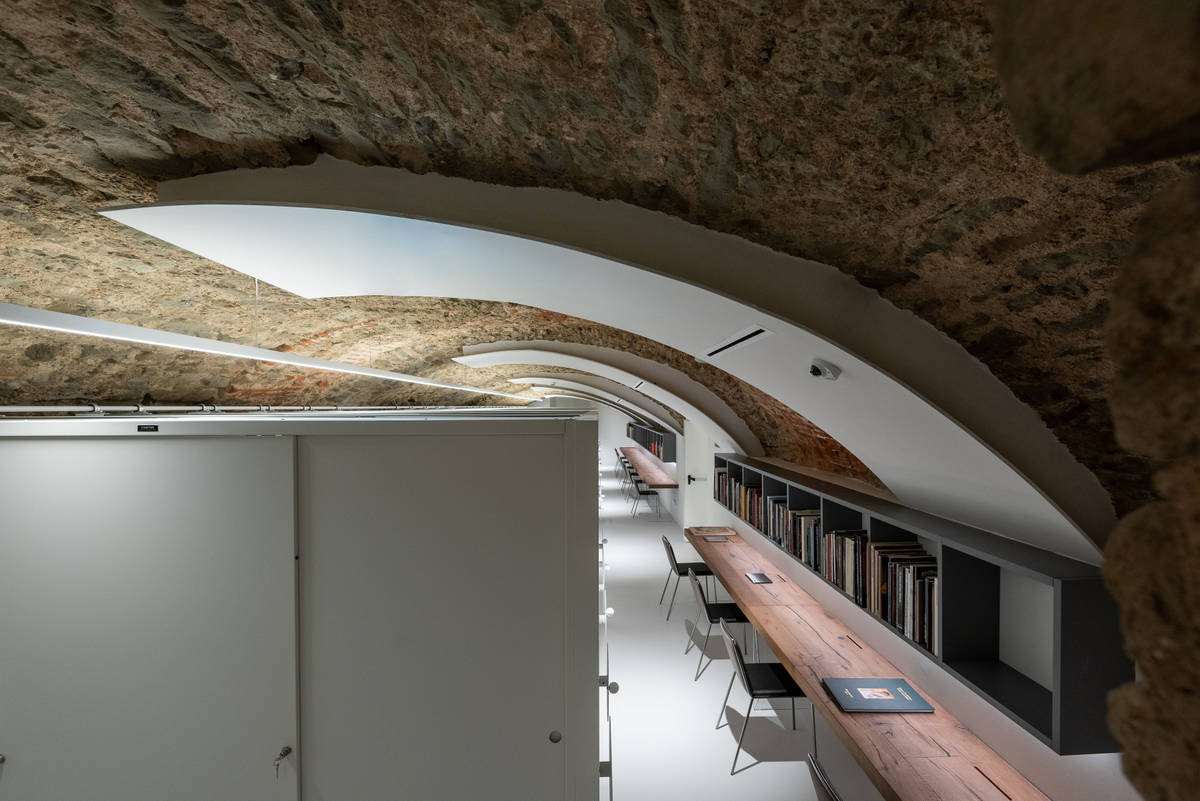
«Our idea of design in Lago has always been something to do with timelessness,» – comments Daniele Lago, CEO & Head of Design at LAGO SpA –. «The fact that our products have been inserted into this millenary architecture makes us really proud and makes us realise once again how essential things have the capacity to cross fashions and epochs. This is why we are constantly searching deep in our brand for those values that have always characterised us and which will continue to release products in the future, with this vocation capable of resonating, with the different types of architecture and interiors accommodating them.».
Credits:
Mobilia Scatena - Gubbio


